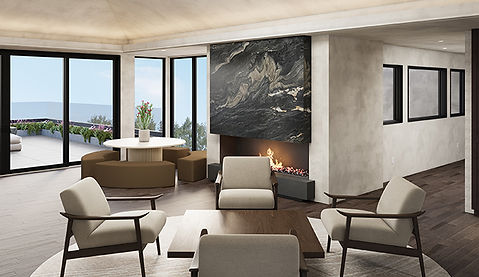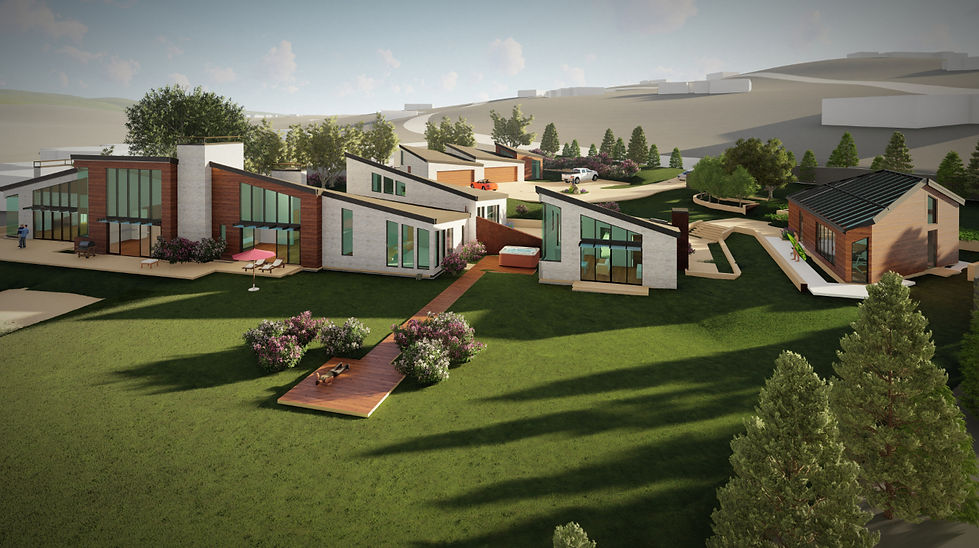
Maxey Design Group

Carl M. Maxey
ARCHITECT, AICP, LEED AP+ND
Photograph: Martha Cassanave
How can we help you?
Maxey Design Group, a boutique design practice, works closely with you to achieve your dream-not to impose our style on your project.
We are a combined architectural design and urban design practice providing complete luxury residential design services. The benefit of combining the architecture and urban design disciplines is that each informs the other. Incorporating community perspectives yields better architectural outcomes and results in projects that can be more likely to receive community approval during the public review process.
We employ up to the minute software and will provide you photo realistic renderings and walkthroughs that illustrate exactly what your project will look like and what the alternatives you are considering would look like side by side. This saves time and expense and ensures you are building exactly what you intend with no surprises during construction.
Architectural Projects
PEBBLE BEACH RESIDENCE RENOVATION
Now Under Construction – Pebble Beach Residence renovation of a 7,600 sq. ft. residence.
A collaboration with Berlin Holistic Design

Entry Foyer

Foyer - living wall, walnut cabinetry, clay plaster finish walls and ceilings, stone slab floors

Bar area

Dining area

Office

Her bathroom

Her bathroom

Primary bedroom

Living room conversation area.

Kitchen

Media Room

His bathroom

Her bathroom

Powder room

Primary bedroom

Fireplace conversation area
Residential Compound at Cypress Point Golf Course, Pebble Beach, CA
Under construction - 5,500 sq. ft residence, 560 sq. ft. guesthouse, 660 sq. ft. gym with glass roof, and 4 car garage with office



Residential Remodel, Carmel By The Sea, CA

Spanish Bay Townhome Interior, Pebble Beach, CA
A collaboration with Berlin Holistic Design



Kitchen photo

Steam shower rendering

Photo


Computer rendering

Primary bathroom rendering

Photo
Tibetan Monastery, Nepal
*For Full Experience, Play With Audio
Project site

Concept sketch
Urban Planning
Downtown Revitalization, Christchurch, New Zealand

Site Development Study, Ft. Ord, CA
With EMC Planning Group

Visual Simulation for
the City of Ripon, CA
Existing


Camera Location
Field of View: 46 degrees (Zeiss 50/f1.4 Planar lens)
View Origin and Direction shown below
Shadows: 1:15 PM 15 May 2022
Proposed

What is Visual Simulation?
Visual simulation is a standardized method of representing what proposed projects objectively can be expected to look like; the extent of visibility, character, and what they might be like to move through as pedestrians.
This tool can assist decision makers, community members, and designers gain a clear understanding of potential visual impacts so they may make appropriate design recommendations on proposed projects before they are built.
Approach

Photograph: Todd Hunt
How We Work with Clients
Maxey Design Group's process for delivering top-notch architectural services is straightforward and effective. We begin by listening to our clients' needs, goals, and vision for their project. From there, our team of talented designers works with clients to develop their unique and personalized design solution that meets all of the required specifications.
We strive to create projects that meet the architectural and aesthetic goals, while also creating spaces that foster good health, safety and comfort. A well designed space should draw you inside to experience a sense of well being
Our approach to design is about organizing space for human activity and social interaction. This approach is informed by our experience in urban design-creating the space between buildings. Forms, how we move through space as we use it, light quality and indoor air quality affect how we feel, our health and how we interact with others. Our focus is on how people feel and interact in the spaces we create.




